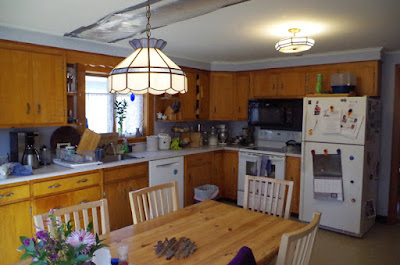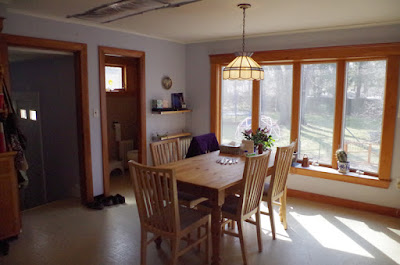 When we moved into our house over 15 years ago, the kitchen was one of the nicest rooms in the house. It's still a great room with a nice view over the garden, but as we have worked on all the other rooms in the house, the kitchen has stood as the Final Renovation Frontier.
When we moved into our house over 15 years ago, the kitchen was one of the nicest rooms in the house. It's still a great room with a nice view over the garden, but as we have worked on all the other rooms in the house, the kitchen has stood as the Final Renovation Frontier.This is a typical view walking into the kitchen from the dining room, looking through the bow window into the back yard.
 The kitchen is also a main corridor through the house, since it's the only way to get to the back door and the basement. Thus it's usually the hive of activity.
The kitchen is also a main corridor through the house, since it's the only way to get to the back door and the basement. Thus it's usually the hive of activity.It's been spacious and functional, and putting it out of commission for several weeks is a pain, so why renovate it?
Besides wanting to fix some traffic and storage issues, there was a more immediate problem...

See that nice big long hole in the ceiling, decoratively covered with plastic wrap and duct tape? Yeah, about that... When we had the outside of our house wrapped and re-sided, and insulation blown into the walls (see earlier posts on this blog) it had the nice benefit of the furnace not running ALL THE TIME in the winter like it used to. That's when we noticed that the kitchen and Daniel's bedroom were unusually cold. Massachusetts folks will fondly remember February 2015, which was a real doozy. During the coldest, windiest parts of that winter I could feel cold wind coming out of the light fixture over the kitchen sink and freezing my hands as I washed dishes. I brought home an IR camera from work and looked around, finding that the cold air was somehow traveling through the kitchen ceiling and seeping into any walls and floors that touched it. In one spot on the stairwell wall (adjacent to the kitchen ceiling) I measured the baseboards to be zero celsius. Yikes.
We had some insulators working on our attic, and they took a look inside the ceiling. It turns out that sometime in the 1960s (?) an extension was put onto the house via the method of ripping a huge hole in the side of the house, throwing a beam across the top, and then plastering a false ceiling below the whole mess, not caring that there were huge gaps around the beam where air can freely blow from the roof space into the rest of the house. So the insulators got out a saw and cut along the inside of the beam, and tried to seal it up with foam. The problem is (we thought) that the beam does some complicated things above the cabinetry and where the kitchen meets the downstairs bathroom and back hall. We couldn't get at those parts without making a lot more holes in the walls and taking down the cabinets. Thus, cold air merrily continues to blow freely into the kitchen in the winter.

 The only path forward was to completely rip down the ceiling and some of the walls. As long as we're doing that, we might as well take down all the upper cabinets because they're connected by a lowered hollow space. As long as we're doing that, maybe replace them, since some of them have veneer starting to chip off. As long as we're doing that, why not also replace the bottom cabinets? Hw about the countertop too?
The only path forward was to completely rip down the ceiling and some of the walls. As long as we're doing that, we might as well take down all the upper cabinets because they're connected by a lowered hollow space. As long as we're doing that, maybe replace them, since some of them have veneer starting to chip off. As long as we're doing that, why not also replace the bottom cabinets? Hw about the countertop too?Gee, why not just rearrange the whole kitchen while we're at it? Next thing we know, we're in for a full-blown kitchen re-do.
Along the way, we'll solve the problem of all the cooking space being in a dark corner. It's a big room, but when multiple people are cooking, they're all in one corner together while the rest of the kitchen is empty.
The tiny little bathroom adjoining the kitchen (more of a "powder room" will also get a face-lift. I've always wanted to get rid of the smooth fake-wood-patterned wall material that's in there. (I've always suspected that the walls are made of formica) Also a previous plumbing problem, a previous window problem, and a previous bathroom fan problem have all left strange band-aid-like repairs in here, since how can one ever match the strange fake wood? This room has needed some serious aesthetic help for years. Luckily the beautiful pangolin art on the wall is a good distraction.

The back hall will also get some attention as part of this project. It's a tiny space but it's both a main corridor and a storage area for coats and shoes.
In my mind's eye I can see what all these places will look like after we renovate, but once you start taking apart an old house, you never know what you'll run into! I'm sure that obstacles and opportunities will present themselves as we go ahead with this adventure!

Dang. Gotta love old half-assed renovation work, huh? Good luck with non-half-assed renovations! - Michelle
ReplyDelete