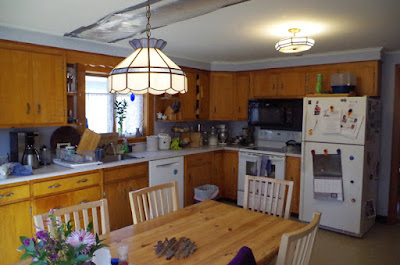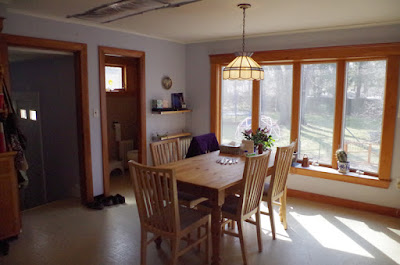They decided to completely take down the wall between the dining room and kitchen, because the old studs were in terrible shape from former jobs that had cut them off in random places, and the wall was going to need a lot of modifications anyway. Easier to start fresh! You can see a couple things taking shape in this wall: the doorway on the far left (in the same place where it was before), the big opening for the glass cabinets and the pass-through, and the funny little opening in the bottom right. What is that for? I hate deep corner cabinets because stuff always gets lost in the far back where you can't reach, and lazy susans in corners irritate me because something is always falling off the back and jamming it up. So my plan is to have no corner cabinet in the kitchen, and instead the unassuming lower right cabinet door in the dining room hutch will have a TARDIS-like opening that goes back and back... allowing me to mount big sliding rails on which to put Grandpa Ed's old table-leaf storage box that we rescued from the Ames house. Then when we need to extend the dining room table before lots of guests arrive, we'll just open up the cabinet, pull a handle, and boom -- all the table leaves conveniently stored in one out-of-the-way place. That's the plan anyway, we're still a ways from execution!
The other big new feature is the framing for the new ceiling.
We can't raise the ceiling on the old kitchen extension because of the joists helping to hold up the roof, so instead we're taking advantage of all our newfound ceiling height in the form of a raised tray ceiling in the middle of the kitchen. I must say that I was slightly dubious when Paul (our kitchen designer) showed us this idea on paper, but standing underneath it gives an enhanced feeling of spaciousness that I didn't expect.
A lot of the new lumber went in to solve structural issues that we found when the walls and ceiling came down.
For example, a bunch of the studs next to the side window didn't actually connect to the floor, and it appeared that a lot of the weight in this corner of the house was resting on the window frame. So a lot of new framing has been put in to shore up that corner and distribute the weight around the window.
Finally, a new post went in between the bathroom door and the door to the back stairs, in order to transfer the load of this end of the beam directly down to the foundation wall. Everything looks much thicker and sturdier now!




















