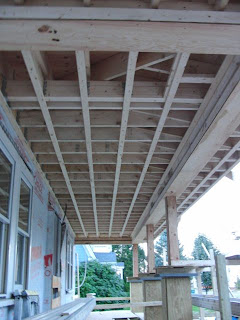Today special guest Caroline Cooney came all the way from New York to review our architectural plans! She approved of our cornice returns. Whew, another picky art critic satisfied. :-)
At the end of today, the porch roof had its water barrier on, and the details on the gable end are starting to emerge.
What was a flat blank triangle yesterday is now divided into different stepped depths. This will be the base for the trim detail to go on later this week. A big question for today was what happens in three dimensions to the pointy bottom ends of the rake boards (the ones coming down just under the roofline).
A closeup view from below. Our solution for the rake boards is to build the ends of them into a little box on the bottom that hangs down a bit from the rest of the eaves. Then the transition from one roofline to another will look more intentional and less like an afterthought.
The carpenters added strapping to the ceiling joists to bring everything to the same level for putting up the beadboard ceiling material. The next step is to rough in the electrical work for the lights and fans that are going to be attached to this ceiling.
Our old kitchen windows came out today and were replaced with new Andersen windows, the same size. They built them out from the wall a couple inches, which means they finally won't interfere with the sink on the inside anymore.
The downstairs bathroom window has also been ripped out and replaced with a new smaller window. One that opens and closes reliably!







No comments:
Post a Comment