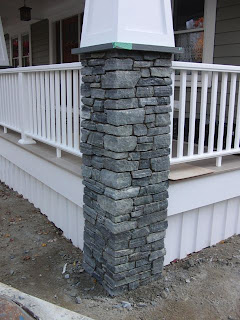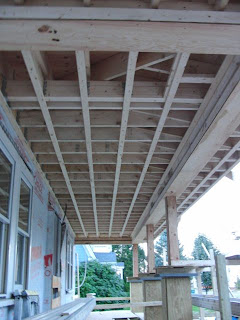The masons showed up today and started applying the stone veneer to the bases of the porch columns. It's a very meticulous task of fitting all the right sized stones together. I wanted the mortar "raked deep" so there's not room for covering stuff up with a lot of mortar.
Here's a closeup of the first two column sides that are done. We're very happy with it! The stone is a black and white striped schist from eastern Connecticut, full of sparkly metamorphic crystals, green crosscutting veins, and even a few garnets and pyrites.
The stone has been cut into slices and corner pieces a bit over an inch thick, so it just rests as a veneer on top of the column box. This was much, much cheaper than making it out of solid stone. This is just a view looking at the same post in the opposite direction from the previous picture.
The electrician also came by today to install the lights in the porch, and the new ceiling fans. Our plan in the summer is to sit out on the shady porch with cool drinks under the fans. Ah, the lengths I will go to in order to not have air conditioning in the house...
The painter also put on some finishing touches today, which really makes all the moulding details we put in the gable end stand out.
The painter also stained the outside of the new front door, making it a much nicer old wood color.
...and finally, because Meg requested it on Facebook, here's what the front door windows look like with the outside light shining in.




















































